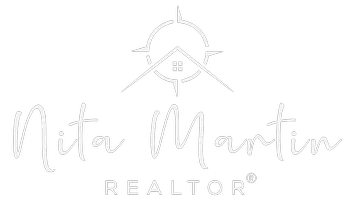$449,500
$449,500
For more information regarding the value of a property, please contact us for a free consultation.
199 Kennedy Farm Parkway Brandon, MS 39042
4 Beds
3 Baths
2,483 SqFt
Key Details
Sold Price $449,500
Property Type Single Family Home
Sub Type Single Family Residence
Listing Status Sold
Purchase Type For Sale
Square Footage 2,483 sqft
Price per Sqft $181
Subdivision Kennedy Farms Phase 2
MLS Listing ID 4082560
Sold Date 03/26/25
Style French Acadian
Bedrooms 4
Full Baths 3
HOA Y/N Yes
Year Built 2023
Annual Tax Amount $823
Lot Size 0.500 Acres
Acres 0.5
Property Sub-Type Single Family Residence
Source MLS United
Property Description
BACK ON THE MARKET due to buyer's home sale falling through!!! Custom built in October 2023, this amazing plan is the builder's personal exquisite home offering the perfect blend of southern charm and modern luxury. This spacious 4-bedroom, 3-bathroom home is designed with an open, split floor plan and abundant natural light, showcasing high-end finishes and thoughtful details throughout. From the interior brick accents to the grand open plan, every inch of this home exudes timeless southern elegance. The large living room flows seamlessly into a gourmet kitchen, featuring a kitchen island with luxury fixtures and hardware, making it a chef's dream. The kitchen boasts luxuries such as GE CAFE appliances, including a drink refrigerator, wet bar, and butler's pantry, ensuring you have everything you need for entertaining and daily convenience. Enjoy elegant meals in the formal dining room and stay organized in the mudroom with an integrated home office. The expansive primary bedroom boasts a modern tray ceiling and a lavish bathroom with double vanities, a seat-up vanity, a soaking tub, a separate shower with stunning custom tile work, and double closets designed with organization in mind. Spacious additional bedrooms with high ceilings provide ample space for family and visitors. Relax on the large custom back porch featuring a beautiful wood ceiling, recessed lighting, two fans, and an extended patio overlooking a huge green backyard with wood privacy fence. Other notable features include luxury hardware, lighting, and mirrors throughout, an irrigation system, a complete Cummins Home Generator System, and laundry access from the primary closet with built-ins which add to the home's functionality, and includes hanging, folding, and ample storage space, plus a utility sink. Don't miss the chance to own this exceptional home, blending classic southern charm with contemporary style. Schedule your private tour today!
Location
State MS
County Rankin
Community Park, Sidewalks, Sports Fields, Tennis Court(S)
Direction Hwy 80 to Louis Wilson Dr. to Kennedy Farm Parkway
Interior
Interior Features Breakfast Bar, Built-in Features, Ceiling Fan(s), Crown Molding, Double Vanity, Entrance Foyer, High Ceilings, High Speed Internet, Kitchen Island, Open Floorplan, Pantry, Recessed Lighting, Soaking Tub, Stone Counters, Storage, Tray Ceiling(s), Walk-In Closet(s)
Heating Central, Natural Gas
Cooling Central Air
Flooring Ceramic Tile, Hardwood
Fireplaces Type Gas Log, Living Room
Fireplace Yes
Window Features Insulated Windows
Appliance Convection Oven, Cooktop, Dishwasher, Disposal, Double Oven, Exhaust Fan, Microwave, Refrigerator, Wine Refrigerator
Laundry Laundry Room
Exterior
Exterior Feature Lighting
Parking Features Attached, Storage, Concrete
Garage Spaces 2.0
Community Features Park, Sidewalks, Sports Fields, Tennis Court(s)
Utilities Available Electricity Connected, Natural Gas Connected, Sewer Connected, Water Connected
Roof Type Architectural Shingles
Porch Front Porch, Rear Porch
Garage Yes
Private Pool No
Building
Lot Description City Lot, Corner Lot, Level
Foundation Slab
Sewer Public Sewer
Water Public
Architectural Style French Acadian
Level or Stories One
Structure Type Lighting
New Construction No
Schools
Elementary Schools Brandon
Middle Schools Brandon
High Schools Brandon
Others
HOA Fee Include Other
Tax ID J08a-000003-00120
Read Less
Want to know what your home might be worth? Contact us for a FREE valuation!

Our team is ready to help you sell your home for the highest possible price ASAP

Information is deemed to be reliable but not guaranteed. Copyright © 2025 MLS United, LLC.






