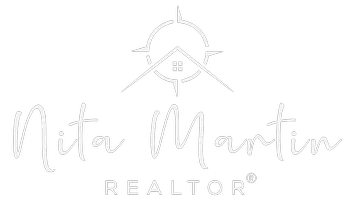$345,000
$345,000
For more information regarding the value of a property, please contact us for a free consultation.
12411 Desoto Trails Circle Biloxi, MS 39532
4 Beds
3 Baths
2,460 SqFt
Key Details
Sold Price $345,000
Property Type Single Family Home
Sub Type Single Family Residence
Listing Status Sold
Purchase Type For Sale
Square Footage 2,460 sqft
Price per Sqft $140
Subdivision Desoto Trl Traditi
MLS Listing ID 4103180
Sold Date 07/15/25
Bedrooms 4
Full Baths 3
HOA Fees $49/mo
HOA Y/N Yes
Year Built 2021
Annual Tax Amount $1,626
Lot Size 8,712 Sqft
Acres 0.2
Property Sub-Type Single Family Residence
Source MLS United
Property Description
SEARCH NO MORE! Hidden away in this quite neighborhood backed up to the DeSoto National Forest is this elegant 4 BEDROOM Home with 3 FULL BATHS. As you step across the threshold, you enter into an OPEN FLOOR PLAN. Immediately to your right is a ''FLEX SPACE'' or DINING AREA, but could easily be converted into that remote office you longed to have. As you come into the LIVING ROOM it boasts HIGH TREY CEILINGS with RECESSED LIGHTING throughout. As well as, a large amount of open space for that sectional couch or movie theater recliner set-up with plenty of room for the whole family for movie nights. The bedrooms are uniquely placed. On one side you have the GUEST BEDROOM with a FULL BATH to host those out-of-towner's where they will have full access to the LAUNDRY ROOM, GARAGE, and KITCHEN. On the same side tucked away, in a back corner for privacy, is THE MASTER SUITE with its LUXURIOUS BATH, including GRANITE COUNTERTOPS with a DOUBLE VANITY, SOFT CLOSED DRAWERS, a LARGE WALK-IN CLOSET PANTRY, and a SEPARATE SHOWER and SOAKING TUB. If you have a split floor plan in mind? The other TWO BEDROOMS with DOUBLE DOOR CLOSETS are on the opposite side of the living room. They share a HALL BATHROOM with its TUB/SHOWER combo, GRANITE COUNTERTOPS, and also SOFT CLOSED DRAWERS. AND NOW, For what seems to be everyone's favorite family hang-out THE KITCHEN... This beautiful kitchen is laid out for entertaining with it's ISLAND/BAR that seats four people comfortably along with a FARM SINK and TOUCHLESS FAUCET. SOFT CLOSE CABINETS AND DRAWERS throughout, and along the backside a TILED BACKSPLASH. PLUS an extra counter-space to set up your own COFFEE BAR. To top it off a large WALK-IN PANTRY. At the end of the kitchen is The BREAKFAST ROOM area or dining room should you prefer, it overlooks the backyard with the cute wooded picket fence where you can enjoy nature while having meal time or scoot right out the backdoor onto the porch for some quiet morning coffee . The PORCH is ENCLOSED with a SCREEN and includes a CEILING FAN and a TV, so you can host those game nights or have a little quiet time from the fam.. BOOK YOUR APPOINTMENT TODAY!! Less than 20 minutes to shopping and restaurants and the interstate. HOA INCLUDES acess to the POOL, FITNESS FACILITY and MULTI PURPOSE ROOM.
Location
State MS
County Harrison
Community Hiking/Walking Trails
Rooms
Other Rooms Shed(s)
Interior
Interior Features Ceiling Fan(s), Double Vanity, Granite Counters, High Ceilings, High Speed Internet, Kitchen Island, Open Floorplan, Pantry, Recessed Lighting, Smart Thermostat, Soaking Tub, Storage, Tray Ceiling(s), Walk-In Closet(s)
Heating Central, Electric, Heat Pump, Hot Water
Cooling Ceiling Fan(s), Central Air, Electric
Flooring Vinyl
Fireplace No
Window Features Blinds,Double Pane Windows,Insulated Windows,Screens
Appliance Dishwasher, Disposal, ENERGY STAR Qualified Dishwasher, Free-Standing Electric Range, Microwave, Plumbed For Ice Maker, Stainless Steel Appliance(s), Water Heater
Laundry Electric Dryer Hookup, Laundry Room, Washer Hookup
Exterior
Exterior Feature Private Yard, Rain Gutters
Parking Features Attached, Concrete, Garage Door Opener, Garage Faces Side
Garage Spaces 2.0
Community Features Hiking/Walking Trails
Utilities Available Electricity Connected, Sewer Connected, Water Connected, Fiber to the House
Roof Type Architectural Shingles
Porch Front Porch, Rear Porch, Screened, Slab
Garage Yes
Private Pool No
Building
Lot Description Fenced
Foundation Slab
Sewer Public Sewer
Water Public
Level or Stories One
Structure Type Private Yard,Rain Gutters
New Construction No
Schools
Elementary Schools North Woolmarket
Middle Schools North Woolmarket Middle School
High Schools D'Iberville
Others
HOA Fee Include Management
Tax ID 0904-36-012.014
Read Less
Want to know what your home might be worth? Contact us for a FREE valuation!

Our team is ready to help you sell your home for the highest possible price ASAP

Information is deemed to be reliable but not guaranteed. Copyright © 2025 MLS United, LLC.






