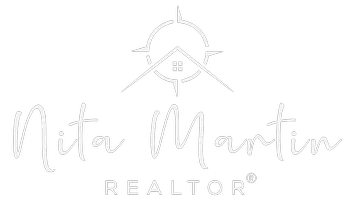$675,000
$675,000
For more information regarding the value of a property, please contact us for a free consultation.
5264 Chappel Cove Olive Branch, MS 38654
5 Beds
5 Baths
4,640 SqFt
Key Details
Sold Price $675,000
Property Type Single Family Home
Sub Type Single Family Residence
Listing Status Sold
Purchase Type For Sale
Square Footage 4,640 sqft
Price per Sqft $145
Subdivision Whispering Pines
MLS Listing ID 4112872
Sold Date 07/15/25
Style Colonial
Bedrooms 5
Full Baths 4
Half Baths 1
Year Built 2006
Annual Tax Amount $3,352
Lot Size 3.690 Acres
Acres 3.69
Property Sub-Type Single Family Residence
Source MLS United
Property Description
Due to RELOCATION seller is motivated ....take advantage of this price drop on this AMAZING house
3.69 acre lot on a dead end street surrounded by other beautiful homes in Whispering Pines S/D. This custom built one of a kind home offers 5 bedrooms or 4 bedrooms and craft room, 4-1/2 baths, bonus/play room. Beautiful gourmet kitchen with custom cabinets, quartz countertops, 48-inch 6-burner gas cooktop, double ovens, decorative vent-a-hood, 2 sinks, large island, a warming drawer, microwave, coffee bar w/sink, stainless steel appliances, icemaker, double door refrigerator to stay with exsisting appliances, and a large walk-in pantry. The kitchen is open to the hearth room with an exposed brick fireplace (gas logs) and built-ins. The Formal dining room with butler's pantry is the left of entry, home office or study,is to the right of entry. Formal living room with fireplace/gas logs, beautiful wall of built ins, large upper windows with cellar shades and remotes. The 12 ft doors, high ceilings and elite trim package throughout this home just adds the extra elagance. The 18x16 master bedroom and master bath is the perfect retreat after a long day with an extra large soaking tub, walk in shower, 2 seprate vanities and 2 walk in closets. Guest bedroom with full bath and 3rd bedroom or craft room is all located down stairs
Upstairs offers 2 large bedrooms each with private baths. A unique bonus room/play room is also located upstairs.
Other amenities this home offers include Low-E dual pane windows, Brazilian cherry hardwood floors throughout downstairs, central vacuum, 4 HVAC units, 1 tankless hot water heater, 1 regular hot water heater, 2-inch blinds, built-in locker area at friends' entry, smooth ceilings, water filter system, security system, standby generator, invisable pet fence around entire yard, all bedrooms have private baths and walk-in closets, walk-in attic plus pull-down stairs, large laundry room with plenty of cabinets and sink area, triple garage with storage area, sink area and plenty of room for an outside freezer or fridge. Stairs located in garage leads to large floored attic area.
Front porch is inviting with brick pavers, gas lanterns, and operational shutters. The Iron gated courtyard with raised garden beds, friends entrance with brick walkway that all can be seen from a peek out of the kitchen window. The backyard is full of privacy with mature tress, a large screened in sun room, grilling patio, flower beds and a 12x16 storage building. Absolutely beautiful home by UrbanArch and Associates Architects.
Location
State MS
County Desoto
Direction South on Hacks Cross Rd from Goodman Rd, left on Whispering Pines Dr, right on Chappel Cove, house on the left
Rooms
Other Rooms Shed(s)
Interior
Interior Features Bookcases, Breakfast Bar, Built-in Features, Ceiling Fan(s), Central Vacuum, Double Vanity, High Ceilings, His and Hers Closets, Pantry, Primary Downstairs, Soaking Tub, Walk-In Closet(s), Kitchen Island
Heating Central
Cooling Central Air
Flooring Hardwood, Tile
Fireplaces Type Gas Log, Hearth, Living Room
Fireplace Yes
Window Features Blinds,Shutters
Appliance Double Oven, Free-Standing Gas Range, Free-Standing Refrigerator, Gas Water Heater, Instant Hot Water, Microwave, Refrigerator, Tankless Water Heater
Laundry Laundry Room
Exterior
Exterior Feature Private Yard
Parking Features Garage Faces Side, Concrete
Garage Spaces 3.0
Utilities Available Electricity Connected, Sewer Connected, Water Connected
Roof Type Architectural Shingles
Garage No
Private Pool No
Building
Lot Description Cul-De-Sac, Few Trees, Level, Wooded
Foundation Slab
Sewer Septic Tank
Water Well
Architectural Style Colonial
Level or Stories Two
Structure Type Private Yard
New Construction No
Schools
Elementary Schools Center Hill
Middle Schools Center Hill Middle
High Schools Center Hill
Others
Tax ID 2061010000003202
Read Less
Want to know what your home might be worth? Contact us for a FREE valuation!

Our team is ready to help you sell your home for the highest possible price ASAP

Information is deemed to be reliable but not guaranteed. Copyright © 2025 MLS United, LLC.






