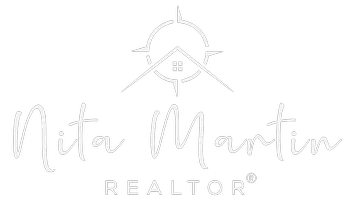$382,800
$382,800
For more information regarding the value of a property, please contact us for a free consultation.
9476 Plantation Road Olive Branch, MS 38654
3 Beds
3 Baths
2,644 SqFt
Key Details
Sold Price $382,800
Property Type Single Family Home
Sub Type Single Family Residence
Listing Status Sold
Purchase Type For Sale
Square Footage 2,644 sqft
Price per Sqft $144
Subdivision Plantation
MLS Listing ID 4107418
Sold Date 07/17/25
Style Traditional
Bedrooms 3
Full Baths 2
Half Baths 1
HOA Fees $36/ann
HOA Y/N Yes
Year Built 1997
Annual Tax Amount $1,344
Lot Size 0.340 Acres
Acres 0.34
Lot Dimensions 100 X 150 IRR
Property Sub-Type Single Family Residence
Source MLS United
Property Description
***SELLER TO PAY 3% TOWARD BUYERS CLOSING COSTS***
Step into this beautifully updated 3-bedroom, 2.5-bath home, where modern elegance meets timeless charm. The stunning kitchen features granite countertops, a spacious island with an electric downdraft cooktop, and a high-end Bosch dishwasher—perfect for the home chef. Enjoy cozy evenings by the gas log fireplaces in the great room and study, surrounded by soaring ceilings that add to the home's grand feel.
Major updates include new Window World windows with a lifetime warranty, a roof just 10 years old, gutters, garage door, and opener all replaced within the last year, and a fence only 2 years old. The upstairs was fully renovated just 3 years ago, and the primary bath has been beautifully redesigned, featuring a luxurious clawfoot tub.
Nestled in the sought-after Timber Truss Golf Course community, residents enjoy fantastic amenities, including a clubhouse, HOA pool, tennis courts, and neighborhood security cameras. Don't miss this move-in-ready gem—schedule your private tour today!
Location
State MS
County Desoto
Community Clubhouse, Pool, Tennis Court(S)
Direction GERMANTOWN EXT'D TO PLANTATION GOLF COURSE MAIN ENTRANCE HOUSE LOCATED ON LEFT JUST PAST CLUB HOUSE
Interior
Interior Features Bookcases, Granite Counters, High Ceilings, Kitchen Island, Primary Downstairs
Heating Central, Forced Air, Natural Gas
Cooling Central Air, Gas, Multi Units
Flooring Carpet, Laminate, Tile
Fireplaces Type Library, Living Room
Fireplace Yes
Appliance Electric Cooktop, Microwave
Exterior
Exterior Feature See Remarks
Garage Spaces 2.0
Community Features Clubhouse, Pool, Tennis Court(s)
Utilities Available Cable Available, Electricity Connected, Natural Gas Connected, Sewer Connected, Water Connected
Roof Type Architectural Shingles,Asphalt Shingle
Private Pool No
Building
Lot Description Irregular Lot
Foundation Slab
Sewer Public Sewer
Water Public
Architectural Style Traditional
Level or Stories One and One Half
Structure Type See Remarks
New Construction No
Schools
Elementary Schools Center Hill
Middle Schools Center Hill Middle
High Schools Center Hill
Others
HOA Fee Include Maintenance Grounds,Management,Pool Service
Tax ID 1065221100028500
Read Less
Want to know what your home might be worth? Contact us for a FREE valuation!

Our team is ready to help you sell your home for the highest possible price ASAP

Information is deemed to be reliable but not guaranteed. Copyright © 2025 MLS United, LLC.






