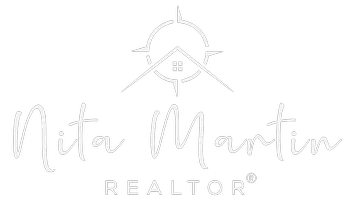$290,000
$290,000
For more information regarding the value of a property, please contact us for a free consultation.
6590 White Hawk Lane Olive Branch, MS 38654
3 Beds
2 Baths
1,711 SqFt
Key Details
Sold Price $290,000
Property Type Single Family Home
Sub Type Single Family Residence
Listing Status Sold
Purchase Type For Sale
Square Footage 1,711 sqft
Price per Sqft $169
Subdivision Braybourne
MLS Listing ID 4115932
Sold Date 07/17/25
Style Traditional
Bedrooms 3
Full Baths 2
HOA Fees $10/ann
HOA Y/N Yes
Year Built 2006
Annual Tax Amount $1,396
Lot Size 10,454 Sqft
Acres 0.24
Property Sub-Type Single Family Residence
Source MLS United
Property Description
This home has been very well maintained and is looking for the next owner. This home offers 3 bedrooms in a split floor plan. The master bedroom is a spacious room with a master bath and the other two bedrooms are located on the opposite side of the home. The living room is open and offers high ceilings that opens the room up. The living room also has a gas log fireplace. The Kitchen area boasts a dining area that is open to the rest of the home. There is a 2 car garage and the concrete drive is in excellent condition. As if all this wasn't enough, the back patio is covered and offers an inviting atmosphere for entertaining or just watching the game on tv.
Location
State MS
County Desoto
Community Playground, Sidewalks
Direction Going East on Hwy 302 coming out of Olive Branch go past Hacks Cross and stay on Hwy 302 until you come to White Hawk Lane. Turn right onto White Hawk Lane and stay on White Hawk Lane, Home will be on the left hand side of the road about halfway down White Hawk Land. look for yellow sign in front yard.
Interior
Interior Features Bar, Breakfast Bar, Cathedral Ceiling(s), Ceiling Fan(s), Double Vanity, Eat-in Kitchen, Open Floorplan, Pantry
Heating Central, Natural Gas
Cooling Ceiling Fan(s), Central Air, Electric, Gas
Flooring Carpet, Hardwood, Tile
Fireplaces Type Gas Log
Fireplace Yes
Appliance Dishwasher, Disposal, Electric Range, Gas Water Heater, Refrigerator
Laundry Electric Dryer Hookup, Laundry Room, Washer Hookup
Exterior
Exterior Feature Private Yard, Rain Gutters
Parking Features Driveway, Garage Door Opener, Garage Faces Front, Concrete
Garage Spaces 2.0
Community Features Playground, Sidewalks
Utilities Available Cable Available, Electricity Connected, Natural Gas Connected, Sewer Connected, Water Connected
Roof Type Architectural Shingles
Porch Patio
Garage No
Private Pool No
Building
Lot Description Fenced, Front Yard, Landscaped, Level
Foundation Slab
Sewer Public Sewer
Water Public
Architectural Style Traditional
Level or Stories One
Structure Type Private Yard,Rain Gutters
New Construction No
Schools
Elementary Schools Center Hill
Middle Schools Center Hill Middle
High Schools Center Hill
Others
HOA Fee Include Maintenance Grounds
Tax ID 1059321000042300
Read Less
Want to know what your home might be worth? Contact us for a FREE valuation!

Our team is ready to help you sell your home for the highest possible price ASAP

Information is deemed to be reliable but not guaranteed. Copyright © 2025 MLS United, LLC.






