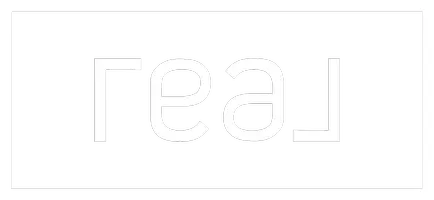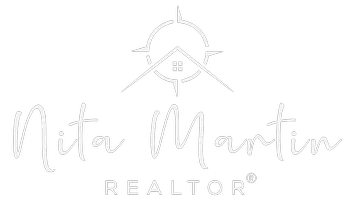$515,000
$515,000
For more information regarding the value of a property, please contact us for a free consultation.
9363 Taylor Place Ocean Springs, MS 39564
5 Beds
3 Baths
3,403 SqFt
Key Details
Sold Price $515,000
Property Type Single Family Home
Sub Type Single Family Residence
Listing Status Sold
Purchase Type For Sale
Square Footage 3,403 sqft
Price per Sqft $151
Subdivision Taylor Place
MLS Listing ID 4113901
Sold Date 07/18/25
Bedrooms 5
Full Baths 3
HOA Fees $62/ann
HOA Y/N Yes
Year Built 2022
Annual Tax Amount $4,468
Lot Size 0.730 Acres
Acres 0.73
Property Sub-Type Single Family Residence
Source MLS United
Property Description
This beautiful DSLD home, built in 2022, offers 5 bedrooms and 3 full baths with a layout that's perfect for families or anyone needing extra space. The main floor features an open-concept living area with tall ceilings, a spacious kitchen with a large island, quartz countertops, and stainless steel appliances. Four bedrooms, including the primary suite, are located on the ground floor. The primary bath includes a separate tiled shower and soaking tub, plus a large walk-in closet that connects directly to the laundry room for added convenience. A mudroom area is located just off the garage, perfect for storing shoes, bags, and daily essentials. Upstairs, you'll find the fifth bedroom and a full bath, along with a versatile bonus room currently used as a home gym—ideal for guests, teens, or a private office.
The home sits on an oversized lot, providing plenty of room for outdoor activities, gardening, or entertaining guests. Located just a short drive from Downtown Ocean Springs, you'll have quick access to local shops, restaurants, beaches, and entertainment. The interstate is nearby for an easy commute, and Gulf Islands National Seashore is only five minutes away for weekend adventures.
Location
State MS
County Jackson
Community Hiking/Walking Trails, Near Entertainment
Direction From Hwy 90 go North on Ocean Springs Rd., take a left on Rod and Reel Rd., take a right on Taylor Place and the home will be located on the right.
Interior
Interior Features Breakfast Bar, Ceiling Fan(s), Double Vanity, Eat-in Kitchen, Entrance Foyer, High Ceilings, In-Law Floorplan, Kitchen Island, Open Floorplan, Primary Downstairs, Soaking Tub, Walk-In Closet(s), Granite Counters
Heating Central, Electric
Cooling Central Air, Electric
Flooring Carpet, Ceramic Tile
Fireplace No
Window Features Double Pane Windows
Appliance Dishwasher, Electric Water Heater, Free-Standing Electric Range
Laundry Inside
Exterior
Exterior Feature See Remarks
Parking Features Driveway, Garage Faces Front, Direct Access, Paved
Garage Spaces 2.0
Community Features Hiking/Walking Trails, Near Entertainment
Utilities Available Electricity Connected, Sewer Connected, Water Connected
Roof Type Shingle
Porch Porch, Rear Porch
Garage No
Private Pool No
Building
Lot Description Few Trees, Open Lot
Foundation Slab
Sewer Public Sewer
Water Public
Level or Stories Two
Structure Type See Remarks
New Construction No
Others
HOA Fee Include Other
Tax ID 0-71-96-008.000
Read Less
Want to know what your home might be worth? Contact us for a FREE valuation!

Our team is ready to help you sell your home for the highest possible price ASAP

Information is deemed to be reliable but not guaranteed. Copyright © 2025 MLS United, LLC.






