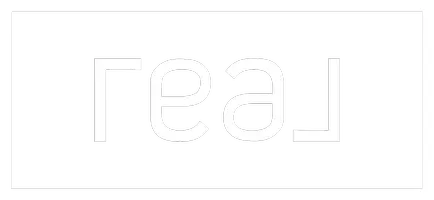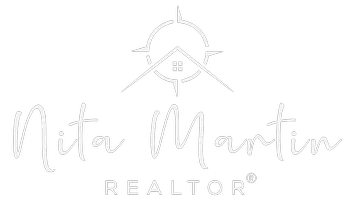$264,000
$264,000
For more information regarding the value of a property, please contact us for a free consultation.
103 Richmond Way Canton, MS 39046
3 Beds
2 Baths
1,531 SqFt
Key Details
Sold Price $264,000
Property Type Single Family Home
Sub Type Single Family Residence
Listing Status Sold
Purchase Type For Sale
Square Footage 1,531 sqft
Price per Sqft $172
Subdivision Cedar Green
MLS Listing ID 4111202
Sold Date 07/22/25
Style Traditional
Bedrooms 3
Full Baths 2
HOA Fees $21/ann
HOA Y/N Yes
Year Built 2007
Annual Tax Amount $1,422
Lot Size 0.310 Acres
Acres 0.31
Property Sub-Type Single Family Residence
Source MLS United
Property Description
Welcome to 103 Richmond Way, a charming home nestled in a quiet cul-de-sac. This 3-bedroom, 2-bath home offers a semi-open floor plan designed for both comfort and functionality. When you walk in you'll see the formal dining room, perfect for hosting gatherings, and enjoy a bright eat-in kitchen complete with a walk-in pantry—ideal for all of your needs. The family room has a fireplace and lots of windows for plenty of natural light. The primary bedroom is large, has a spacious en-suite bath and a truly impressive walk-in closet, providing plenty of storage and relaxation space. Outside, you'll find a sprawling privacy-fenced backyard that offers endless opportunities for play, gardening, or entertaining. There is also an oversized patio, perfect for outdoor living and relaxing! With its blend of thoughtful design, generous living spaces, and a desirable location, 103 Richmond Way is ready to welcome you home!
Location
State MS
County Madison
Direction Highway 51 to Yandell Road (towards Deerfield); Cedar Green is past Deerfield, on the right. Turn into neighborhood and go through two 4 way stops, Richmond Way is on the right and the house is in the cul de sac, on the left.
Interior
Interior Features Ceiling Fan(s), Double Vanity, Eat-in Kitchen, Entrance Foyer, High Speed Internet, Soaking Tub, Tile Counters, Walk-In Closet(s)
Heating Central, Natural Gas
Cooling Ceiling Fan(s), Central Air, Electric
Flooring Carpet, Tile, Wood
Fireplaces Type Den, Gas Log
Fireplace Yes
Window Features Blinds,Drapes
Appliance Built-In Range, Dishwasher, Disposal, Electric Range, Exhaust Fan, Microwave, Water Heater
Laundry Electric Dryer Hookup, Laundry Room, Washer Hookup
Exterior
Exterior Feature None
Parking Features Attached, Garage Door Opener
Garage Spaces 2.0
Community Features None
Utilities Available Cable Connected, Electricity Connected, Natural Gas Connected, Sewer Connected, Water Connected
Roof Type Architectural Shingles
Garage Yes
Private Pool No
Building
Lot Description Cul-De-Sac, Fenced, Level
Foundation Slab
Sewer Public Sewer
Water Public
Architectural Style Traditional
Level or Stories One
Structure Type None
New Construction No
Schools
Elementary Schools Madison Crossing
Middle Schools Mannsdale Middle School
High Schools Germantown
Others
HOA Fee Include Accounting/Legal
Tax ID 083i-30-080-00-00
Read Less
Want to know what your home might be worth? Contact us for a FREE valuation!

Our team is ready to help you sell your home for the highest possible price ASAP

Information is deemed to be reliable but not guaranteed. Copyright © 2025 MLS United, LLC.






