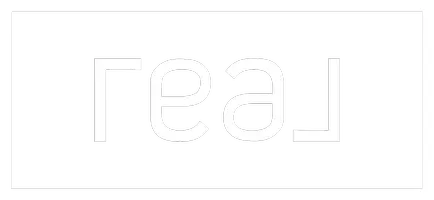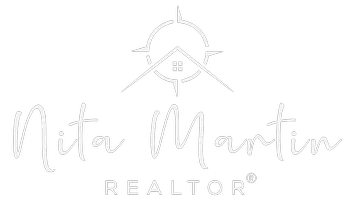$255,000
$255,000
For more information regarding the value of a property, please contact us for a free consultation.
8373 Clubview Drive Drive Olive Branch, MS 38654
3 Beds
2 Baths
1,352 SqFt
Key Details
Sold Price $255,000
Property Type Single Family Home
Sub Type Single Family Residence
Listing Status Sold
Purchase Type For Sale
Square Footage 1,352 sqft
Price per Sqft $188
Subdivision Devon Park
MLS Listing ID 4116106
Sold Date 07/16/25
Style Traditional
Bedrooms 3
Full Baths 2
HOA Fees $16/ann
HOA Y/N Yes
Year Built 2002
Annual Tax Amount $1,985
Lot Size 4,791 Sqft
Acres 0.11
Lot Dimensions 45 x 110
Property Sub-Type Single Family Residence
Source MLS United
Property Description
Welcome to this move in ready 3 bed 2 bath home. It has been freshly painted, cleaned, and all light bulbs have been replaced ready for its new home owners. Upon entering this home you will be greeted by tall ceilings and a large living room equipped with a gas fireplace. To the left will be the two guest rooms along with a full bath and to the right you will find a large walk in laundry room, the garage, primary room and primary bath.
The two car garage has a pegboard, a small room for extra storage, and a shelf along the wall, ready for your home organization needs.
The kitchen is equipped with a gas stove and 2 year old fridge and a large breakfast nook. Outside you will be met with a flat and fenced in backyard ready to be enjoyed.
A short walk from the home, a community pool and clubhouse are available to residents.
(Professional pictures to come on Tuesday 6/17)
Location
State MS
County Desoto
Community Clubhouse, Pool
Direction turn right to Alexander drive from Stateline rd. Turn right onto Devon park blvd. Turn right at the first cross street onto Clubview drive. Home is on the left
Interior
Interior Features Ceiling Fan(s), Eat-in Kitchen, High Ceilings, His and Hers Closets, Laminate Counters, Pantry, Walk-In Closet(s)
Heating Central, Natural Gas
Cooling Ceiling Fan(s), Central Air, Gas
Flooring Laminate, Tile
Fireplaces Type Living Room
Fireplace Yes
Window Features Bay Window(s)
Appliance Dishwasher, Free-Standing Refrigerator, Freezer, Ice Maker, Microwave, Refrigerator
Laundry Electric Dryer Hookup, Inside, Laundry Room
Exterior
Exterior Feature Private Yard
Parking Features Concrete, Garage Faces Front, On Street, Side by Side
Garage Spaces 2.0
Community Features Clubhouse, Pool
Utilities Available Cable Available, Electricity Connected, Natural Gas Available, Sewer Connected, Water Connected, Fiber to the House
Roof Type Shingle
Garage No
Private Pool No
Building
Lot Description Fenced, Few Trees, Garden, Landscaped, Level, Rectangular Lot
Foundation Conventional
Sewer Public Sewer
Water Public
Architectural Style Traditional
Level or Stories One
Structure Type Private Yard
New Construction No
Schools
Elementary Schools Overpark
Middle Schools Center Hill
High Schools Center Hill
Others
HOA Fee Include Management,Pool Service,Other
Tax ID 1065222200010400
Read Less
Want to know what your home might be worth? Contact us for a FREE valuation!

Our team is ready to help you sell your home for the highest possible price ASAP

Information is deemed to be reliable but not guaranteed. Copyright © 2025 MLS United, LLC.






