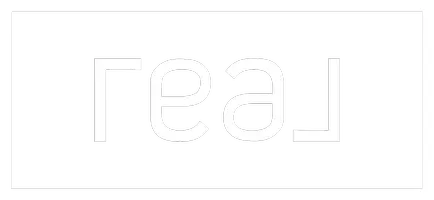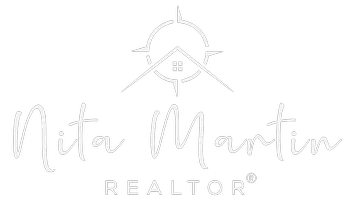$448,500
$448,500
For more information regarding the value of a property, please contact us for a free consultation.
14 Club Drive Natchez, MS 39120
4 Beds
3 Baths
2,263 SqFt
Key Details
Sold Price $448,500
Property Type Single Family Home
Sub Type Single Family Residence
Listing Status Sold
Purchase Type For Sale
Square Footage 2,263 sqft
Price per Sqft $198
Subdivision Beau Pre
MLS Listing ID 4117563
Sold Date 07/23/25
Style French Acadian
Bedrooms 4
Full Baths 3
HOA Y/N Yes
Year Built 2020
Annual Tax Amount $2,787
Lot Size 0.390 Acres
Acres 0.39
Property Sub-Type Single Family Residence
Source MLS United
Property Description
NEWER CONSTRUCTION IN BEAU PRE COUNTRY CLUB WITH NUMEROUS FEATURES.
Move in ready is this 4 bedroom, 3 full bath home with an open floorplan. The kitchen features an island with a breakfast bar, leathered granite countertops, pull out trash, gas range/oven, garbage disposal, built in microwave, dishwasher, refrigerator, walk in pantry, & beautiful cabinets with under the counter lights. The kitchen is open to the den with 10' ceilings, interior brick arched wall, gas log fireplace, built in bookshelves & motorized window blinds. Wall to wall double-pane windows in the dining area & den that overlooks a breathtaking view of the golf course & backs up to the #1 fairway & a view of #10 & #14. Nice entry way with double front doors & a study/office off the foyer. Plantation shutters across the front of the house. Beautiful engineered hardwood flooring in kitchen, den & hallway. Recessed lights, crown molding & tankless water heater. Split bedroom floorplan with the primary bedroom/bath on one side with a tray ceiling in the bedroom & a super nice bath with a whirlpool tub, shower, double vanities & walk in closet with shelves & double hanging. Laundry access from primary bath & the hall. Three bedrooms & two baths on the other side of the house & 4th bedroom is presently being used as a 2nd den. You will enjoy the outdoor space with a covered back patio & an open patio area with a louvered gazebo. Other features are a two car covered parking with epoxy garage floors, utility room, water softener, gutters, irrigation system, landscaping, generac generator & dusk-to dawn outdoor flood lights. Located in the county with city amenities as city sewage.
Location
State MS
County Adams
Community Golf, Sidewalks
Rooms
Other Rooms Gazebo
Interior
Interior Features Bookcases, Breakfast Bar, Built-in Features, Ceiling Fan(s), Crown Molding, Double Vanity, Eat-in Kitchen, Entrance Foyer, Granite Counters, High Ceilings, Kitchen Island, Open Floorplan, Pantry, Recessed Lighting, Storage, Tray Ceiling(s), Walk-In Closet(s)
Heating Central, Natural Gas
Cooling Ceiling Fan(s), Central Air
Flooring Carpet, Tile, Wood
Fireplaces Type Den, Gas Log
Fireplace Yes
Window Features Double Pane Windows,Plantation Shutters
Appliance Dishwasher, Disposal, Microwave, Refrigerator
Laundry Laundry Room
Exterior
Exterior Feature Rain Gutters
Parking Features Concrete
Garage Spaces 2.0
Community Features Golf, Sidewalks
Utilities Available Electricity Connected, Natural Gas Connected, Water Connected
Roof Type Architectural Shingles
Porch Patio
Garage No
Private Pool No
Building
Lot Description Landscaped, Level, On Golf Course
Foundation Slab
Sewer Public Sewer
Water Public
Architectural Style French Acadian
Level or Stories One
Structure Type Rain Gutters
New Construction No
Others
HOA Fee Include Other
Tax ID 0167-0001-0007c52
Read Less
Want to know what your home might be worth? Contact us for a FREE valuation!

Our team is ready to help you sell your home for the highest possible price ASAP

Information is deemed to be reliable but not guaranteed. Copyright © 2025 MLS United, LLC.






